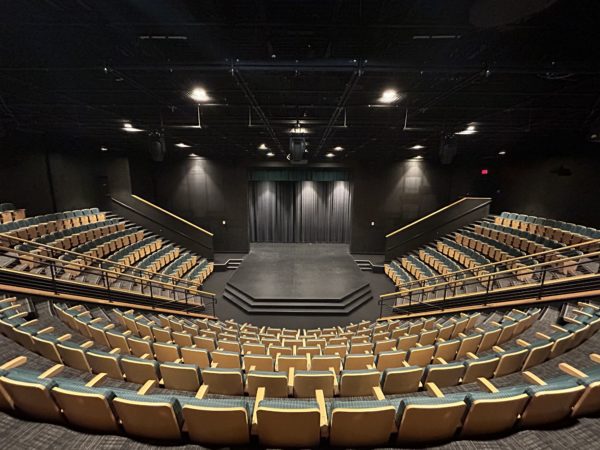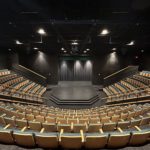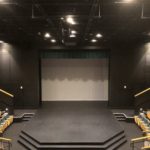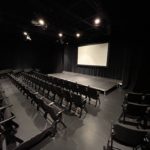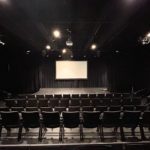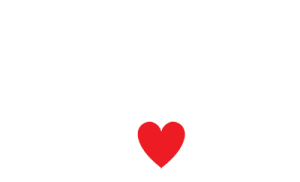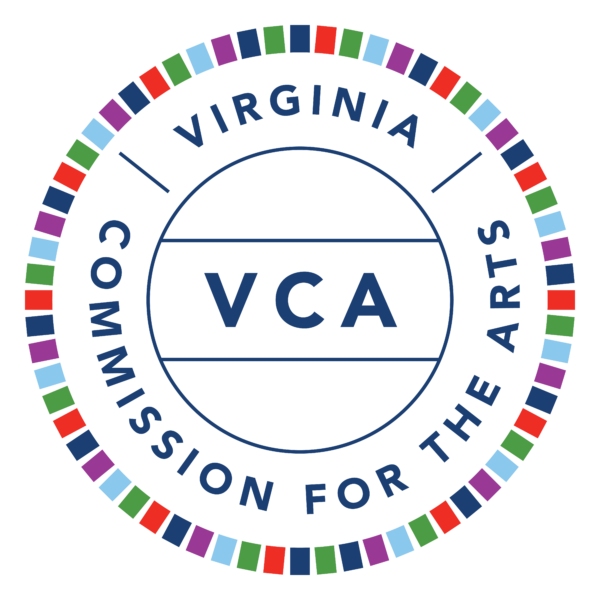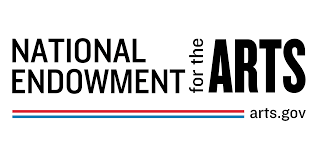Renting The Z
Zeiders American Dream Theater (The Z) is a professional, non-profit theater that introduces new works and emerging artists, presents unique artistic experiences, and inspires creative growth in the Hampton Roads Community.
The Z hosts a variety of rental events each year, ranging from full performances and fashion shows to receptions and meetings. The Z has a state-of-the-art facility, technical equipment and professional event staff to support all kinds of events.
The Zeiders American Dream Theater facility is located in Virginia Beach, VA in the heart of the Virginia Beach Town Center. The facility features a Main Stage Theater and a flexible black box-style Studio Theater, each outfitted with premium technical capabilities and support spaces. Free parking garages located close to the theater for convenient parking for guests.
Stage Spaces
Main Stage Theater Overview:
- Max occupancy: 310 (excluding stage)
- ~840 ft² thrust stage
- Full Stage: Approx. 24’ wide by 34’ 6” deep (downstage edge to back wall)
- Stage Thrust: Approx. 24’ wide x 22’ deep from downstage edge of stage to downstage wall of proscenium
- 299 fixed seats in 3-sided stadium seating
- Sprung stage floor, motorized projection screen for presentations and films, full stage black or cyc for backdrop, mid stage traveler, projections onto cyc or proscenium walls, LED theatrical lighting, professional sound reinforcement, and HD A/V recording capabilities
Studio Theater Overview:
- Max occupancy: 148 (including stage)
- ~2,000 ft² (50’-0” x 41’-10”) flexible black box space that can be configured for performances, smaller meetings, or rehearsals and classes
- Seated capacity of up to 100
- Features LED theatrical lighting, professional sound reinforcement, projector and screen for presentations, fully sprung room floor, and HD A/V recording capabilities
Backstage support includes:
- Street level loading dock with freight elevator
- Green Room with 8ft hospitality table; sink
- 2 dressing rooms with 10-person occupancy, each equipped with a private restroom and shower.
- Z rolling racks to hang clothing, hangers provided by renter
Optional equipment for either theater:
- Metal stage platforms (4’ x 8’ and 1’ high)
- Lectern
- Yamaha CF-III concert grand piano
- Yamaha U3 upright piano
- Pipe and drape
lobbies
Combined area approx 3,660 sq. ft.
MAIN STAGE LOBBY
- Max occupancy: 244
- Approx. 2,400 sq. ft.
- Our Main Lobby is surrounded by floor-to-ceiling windows on two sides
- Optional rentable outdoor terrace overlooking the Town Center Fountain Plaza
STUDIO LOBBY
- Max occupancy: 77
- Approx. 680 sq. ft.
- Our Studio Lobby is surrounded by floor to ceiling windows on two sides
Available for Either or Both Lobbies:
- Pipe and drape
- 8ft tables
- 6ft tables
- Table linens
- Up to 16 cocktail tables - standing or sitting height
- Up to five benches
- Up to ten easels
- Additional rolling bar with two rolling ice carts
- Main Stage Theater concessions stand
- Lobby Music
- Sound support for live music (only one lobby at a time)
- One triangle-shaped corner stage (isosceles right triangle)
- 16” high with a 8” step
- Small Layout: 8’ x 8’ x 11’ - 4”
- Large Layout: 12’ x 12’ x 17’
- 16” high with a 8” step

